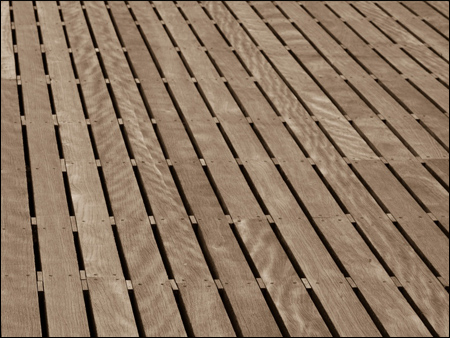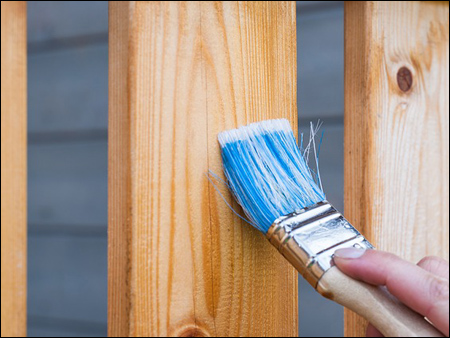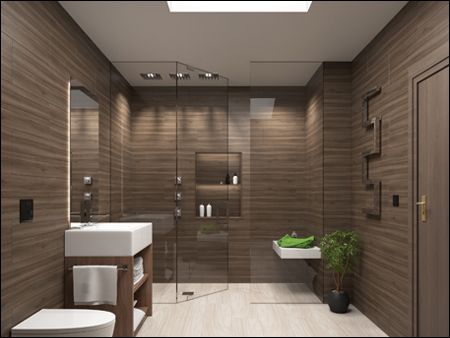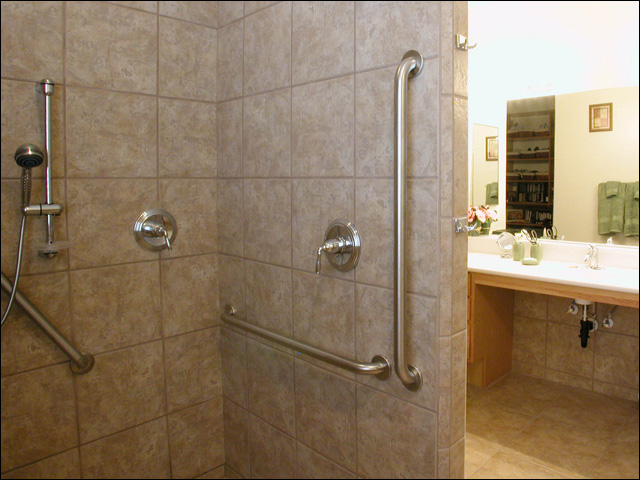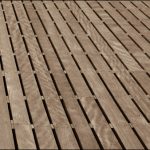Which is Better – Wood or Composite Decking?
When deciding to add a deck to your home, one of your biggest decisions will be the type of material you choose. While most decks are constructed with pressure treated lumber (PTL), there really is a large variety of materials from which to choose.
Most people choose some type of wood or composite material to build their deck. Some of the factors you’ll need to consider will be the price of your chosen material and any subsequent maintenance that will be required. Your specific deck design and purpose will also factor into your decision.
Let’s examine and compare the various woods and composite materials to help you make an informed decision. Remember too, that you’ll want to keep maintenance costs in mind when you choose the best material for your deck.
Pressure Treated Wood Deck Material
Pressure treated lumber (PTL) is still the number one deck material used by 75% of customers today. The green tinted lumber is economical, readily available, and easy to cut and fasten with nails or screws. Regular routine maintenance consisting of an annual power wash and staining every 2 – 3 years is usually sufficient to keep your deck looking great.
Better Quality Wood Decking Materials
Redwood and Cedar are two woods that are about three times more expensive than PTL, and due to the tannins and oils in the wood, are naturally insect and rot resistant. They both have a rich color and natural beauty which make them an excellent choice for a deck. An annual power wash and coating of finish about every 3 to 4 years will help maintain the beauty of Redwood or Cedar.
Imported Tropical Hardwoods like Massaranduba, Cumaru, Red Taurai, Tigerwood, IPE, and Philipine Mahogany are comparable to Redwood and Cedar. These exotic, richly grained and extremely hard woods are very durable and naturally resistant to rot and insects. However, because these woods are so dense, they may be difficult to cut and drill. The amount of fading from these woods depends upon their exposure to sun, rain and snow. Preservation with a wood stain is recommended to maintain the beauty of the wood.
Composite Decking Materials
Composite material is composed primarily of wood fibers and recycled plastic, such as polyethylene or polyvinyl chloride. This material is very durable as well as being weather and stain resistant. It won’t splinter, warp or split like wood but still requires some maintenance to prevent problems from mold and mildew. Some composites may also show signs of decay over time since they are partially composed of wood fibers. The biggest advantage to using a composite is low maintenance since it will never need sanding, refinishing or staining. Low cost and availability in a wide range of colors also make a composite material an excellent choice for a deck.
Deck Material Considerations
When considering the type of building material for your deck, choosing wood or a composite, you will need to keep in mind the cost of the materials and upkeep required. Depending on the design for your deck, whether small or large, and it’s functional as well as aesthetic appearance, it’s important to consider all your options before making a final decision.
If the cost of the deck material is your primary concern, the least expensive option for deck material will be pressure treated lumber. Otherwise, any of the other woods we have discussed would be an excellent choice for creating a beautiful deck. While their costs generally start about three times that of PTL and increase substantially with the exotic, imported woods we talked about, the overall beauty of the wood may convince you to make that investment.
Maintenance costs for decks will vary depending on whether you have chosen to go with wood or composite. While most woods will require power washing at least annually, composites are nearly maintenance free. Also, most woods will need to be stained or sealed to preserve their natural beauty. Wood decking which is not properly sealed or stained will eventually weather to a soft, silvery gray.
Call Hatchett Contractors
Hatchett Contractors want you to be completely satisfied with your new deck. Our staff is always prepared to discuss all the options with you to design the deck of your dreams. We want you to take pride in our excellent craftsmanship, while at the same time ensuring that you are satisfied with your decisions for your choice of material. We will gladly go over the various choices with you and discuss your options.
Your satisfaction is our satisfaction. We take pride in constructing a deck with your choice of material at a cost that pleases you. Our hope is that you will enjoy your deck with family and friends for many years!














