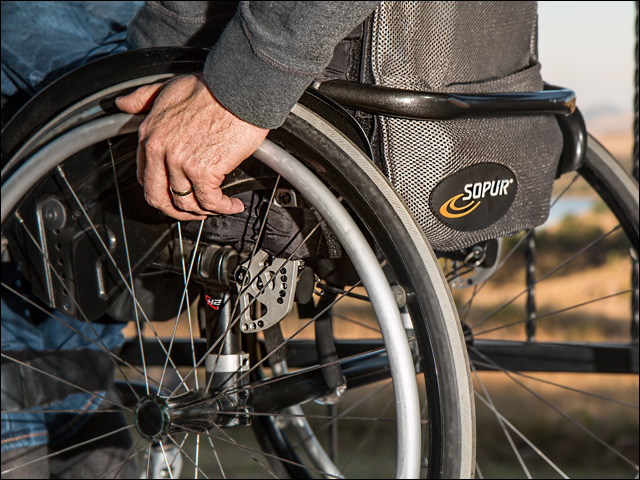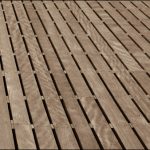Remodeling a Home for Wheelchair Access
 If given the choice, almost anyone would choose to stay in their own home as long as possible rather than relocate to a place of assisted living or to a nursing home. It’s your own space, which means you’re more comfortable in it, and you probably also have a certain sense of pride associated in the place you have made yours over the past however many years. You don’t want to leave it behind. But sometimes things can happen and circumstances can arise that might make staying in your own home a little more difficult than it used to be.
If given the choice, almost anyone would choose to stay in their own home as long as possible rather than relocate to a place of assisted living or to a nursing home. It’s your own space, which means you’re more comfortable in it, and you probably also have a certain sense of pride associated in the place you have made yours over the past however many years. You don’t want to leave it behind. But sometimes things can happen and circumstances can arise that might make staying in your own home a little more difficult than it used to be.
When it comes to aging-in-place remodeling, wheelchair accessibility can be a big barrier between individuals and the possibility of staying in their own homes. Sometimes your home simply may not have been designed to offer the maneuverability you might require someday. Things like wheelchair ramps, a barrier-free shower, handicap bathrooms, and other necessities for those in a wheelchair might not have been in the original design for your home.
Fortunately, there are some simple handicap home remodeling tips and tricks you can use to make the place you’re most comfortable a little more comfortable if this situation happens to arise.
The Key to Handicap Bathrooms
Bathrooms can be tricky in regards to wheelchair accessible home remodeling. They’re not usually all that plentiful on space to begin with, so working in ways to make it maneuverable for a wheelchair might seem difficult initially. The key is to take it one step at a time:
- Barrier-Free Showers
A barrier-free shower can be an integral addition when it comes to a handicap accessible bathroom because it allows you to roll a wheelchair right inside without having to fully transfer out of it. This means you won’t be left having to support yourself for an extended period of time simply to get inside. They also often feature seats or benches for you to use throughout your shower as well so you aren’t left standing or getting your regular chair soaked either. - Walk-In Bathtubs
Walk-in bathtubs are similar to barrier-free showers in the sense that they allow for easy transferring from a wheelchair. However, this installation is similar to a traditional bathtub, the only difference being the side paneling has a door that can be open and closed after use while still allowing a proper seal so water does not flood into the rest of the room. - Grab Bars
These are actually a requirement in ADA showers and baths, and in handicap bathrooms in general. Certain placement requirements must be met when it comes to installing grab bars inside your bathroom during aging-in-place remodeling. For example, there must be grab bars on multiple surfaces in a shower, in front of and next to the toilet, and other places to assist you in transferring from a wheelchair. - Toilet Seats
The height of a toilet might not seem like the most important thing, but it can actually be either a very big help or a very big hindrance when it comes to an ADA bathroom. If the seat’s too high, you might not be able to reach it when getting out of your chair. But if the seat is too low, you might not be able to get off of it when finished. Even with the assistance of a grab bar or two, it is still important to get the height of a toilet seat just right, but that can even vary from person to person, so tread carefully on this one. - Vanity/Sink Accessibility
This one can be a relatively easy fix by simply using a pedestal sink or counter that allows you to roll your chair right underneath it without the need of standing. The tricky part can be when it comes to reaching the handles of the faucet from the chair, so make sure to place those appropriately to avoid overreaching that can cause strain on the user.
There’s a lot to consider when it comes to ADA showers and baths and bathroom remodeling, but as long as you follow each step as it arises, you’ll be on your way to an accessible bathroom in no time.
Handicap Kitchen Remodeling
A lot of the elements found in a handicap bathroom can also be applied to a handicap kitchen, such as counter and sink heights, but there are a few others to keep in mind too. A lot of kitchens have space between countertops and kitchen islands that might not be easily accessible for those in wheelchairs. If you have enough space from your original design that’s great. If not, you’ll have to add a little bit by either trimming down or simply moving one or the other (most likely the island).
Also consider the types of cabinetry you have during your handicap kitchen remodeling. A lot of times traditional cabinets will be too high to reach from a wheelchair and therefore an alternative must be sought. The most popular way to resolve this problem is to install pull-down cabinet shelving that allows shelves in lower cabinets to be slid out for easy access and then slid back in for storage.
Other Small Quirks to Keep in Mind
While bathrooms and kitchens are the main places of focus when it comes to wheelchair accessible home remodeling, there are a few other things to keep in mind too. One of these is the idea of reachability in other places throughout your house (like closets and pantries). Bringing things lower or closer to the edge of counters or other surfaces can solve a lot of the issues during handicap home remodeling.
This type of project can certainly seem daunting with the installation of things like wheelchair ramps, but there are ways to do it easily and efficiently. As always, consider the costs of something like this first, however. Plan thoroughly from the start so you have an idea of what you’ll be getting yourself into and how much you can plan to spend. Most often it’s worth the cost to stay in the place you love most, but sometimes the cost can simply be too high to warrant such a remodel.























