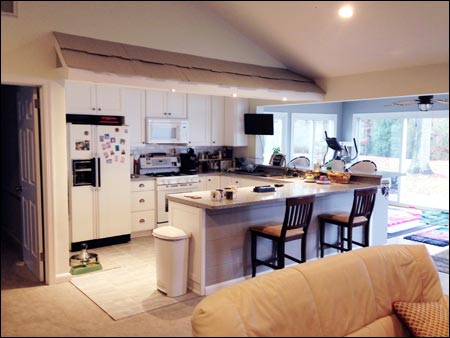Combining and Balancing Living Spaces
 You live in a house that has one or more rooms adjacent to, say your kitchen, for example. You may think it would be nice to open up the space by combining two rooms into one with more open space. However, before this vision of yours for a grand formal dining area can become a reality, complete with wet bar, breakfast nook, and/or travelling service island, you’ve got to do some homework. There are several factors to consider in order to ensure a successful residential structural remodeling project.
You live in a house that has one or more rooms adjacent to, say your kitchen, for example. You may think it would be nice to open up the space by combining two rooms into one with more open space. However, before this vision of yours for a grand formal dining area can become a reality, complete with wet bar, breakfast nook, and/or travelling service island, you’ve got to do some homework. There are several factors to consider in order to ensure a successful residential structural remodeling project.
Home Remodel Cost Factor Considerations
One of the obvious points to think about in any sort of remodeling work is the cost of work to be done. Depending on the scope of the project, it may be necessary to hire an electrician, plumber, carpenter and even an HVAC technician. That’s the short version of the list and may not include all of the examples listed… but such factors are what will determine your long-term cost. It can be as little as a few thousand dollars or more, depending on the scope of work to be done.
It ultimately will depend on the kind of wall that is being removed and what embedded systems will need rerouting. Labor costs also vary depending on region and quality of the contractors involved. The costs involved to remove a non-load-bearing wall, whether for a one or two story home, can run between two and three thousand dollars. To remove a load-bearing wall–whether one or two stories–can cost a bit more, but it is wise to consult a structural engineering professional to get a better idea on the cost of such a project.
Regardless of the size of your project, it is advised to plan for an additional twenty percent to cover unexpected issues; and if you don’t end up using it in the construction of your amazing new gathering area . . . use the remaining funds to throw a party for your friends and show off your newly renovated space!
Residential Structural Support Factors
One of the factors to consider is, what if the wall separating them is structural?
Good news . . . the structural wall can be removed and you can open up your room(s) the way you want to. You will need to replace the load bearing (structural capacity) of the wall, so consult a local home remodeling professional before you get started to make sure the work is done properly and in accordance with building code.
Many homeowners oversee their own remodeling projects. However, if the work to be done is overly complex (i.e., the aforementioned removal of a structural wall), you may need to hire an experienced home improvement consultant. As a general rule, it is optimal to consider hiring someone experienced in home construction to oversee such a project.
Why Consult a Residential Structural Engineer?
For a project such as the one discussed here [combining two rooms into one] you are going to want to consult a Residential Structural Engineer. In many cases, homeowners can’t pursue major projects without applying for permits and submitting professional plans. While architects are experienced with structural integrity blueprinting and design, the experience of a residential structural engineers are more versed including code compliance. A structural engineer can oversee those aspects for you and ensure a successful project.
Hatchett Contractors, Inc. can provide professional structural engineering services to assist you in combining and balancing living spaces in your home. We can guide you through your project from start to finish and guarantee amazing results that you will love to live with! Contact Hatchett Contractors, Inc. for a consultation today!
Consult with an Experienced Residential Construction Pro
Hatchett Contractors, Inc. has performed numerous home structural remodeling projects over the years throughout Hampton Roads. Give us a call for a free estimate to have an experienced Virginia Class A home remodeling contractor assess what options you have for your idea.























