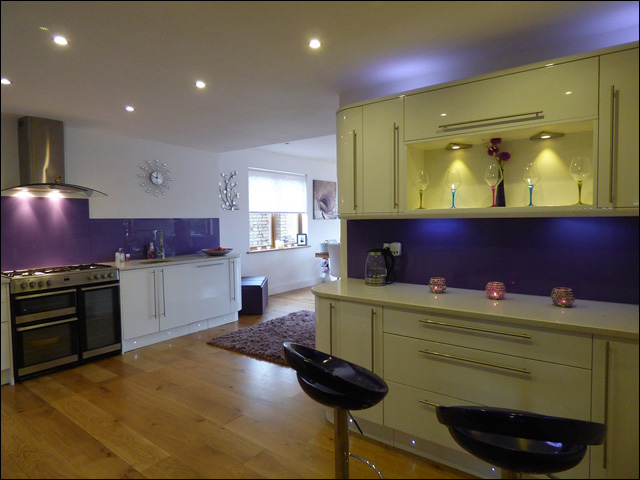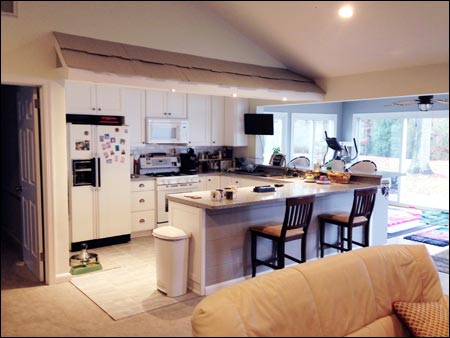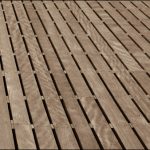Ron Hatchett
It’s an increasing ideal: staying in a single home for a number of decades. Things change in that amount of time, and as much as we might care to deny it, one of those things will be you and the people you care about. A home can only grow with you so much before you have simply outgrown certain aspects of it. That’s why the idea of an aging-in-place home has become more and more common lately.
Basic Design Concerns in an ADA Bathroom
When it comes to ADA bathroom remodeling, there are some general things that need to be considered right off the bat. There are certain constraints that can make it difficult to plan out how to give an aging-in-place bathroom certain features like handicap bathroom access for wheelchairs and other types of mobility assistance like walkers and canes.
In terms of a handicap remodeling especially, it is important to get a grasp of what is already in place and reusable in an existing bathroom. This is where aging-in-place bathroom remodelers can come in handy. Maximizing the use of the available square footage and maintaining any fixtures like water lines and piping are their specialty.
When going through a remodel, simple aspects can be overlooked that contractors can help you address right away. This includes ensuring that door widths are appropriate in order to accommodate wheelchairs, or to even ensure that smooth but traction-providing flooring is used throughout the bathroom as well.
But some might not want to deal with aging-in-place bathroom remodelers or are simply designing a bathroom from scratch, so let’s discuss some important elements of this process to help you create a space that can suit your needs well into the future.
Ensuring Wash Spaces are Accessible
There are a few main elements that need to be present in an aging-in-place bathroom, and one of those is an accessible wash area. This can include a bathtub or a shower, but the key is that it’s easy for the user to get in and out safely.
One very common option is a barrier-free shower. This type of shower has a floor that is flush with the rest of the bathroom, meaning there is no curb or step that you need to take when entering. They are often spacious enough that you can bring a walker or wheelchair inside with you if the need should arise. A barrier-free shower also often features a shower seat that you can transfer to so you don’t need to stand throughout the entire shower, which can sometimes be lengthy.
Another option includes walk-in bathtubs. These often feature a door that opens and then closes again, creating a seal that still allows the tub to fill with water without flooding the rest of the bathroom. The issue some might have with these, though, is that there will still be a small step you will need to take to get inside. It’s not nearly as great as the step of a traditional bathtub, though, so can still be beneficial for many people.
Both walk-in bathtubs and shower options still often require some form of grab bars to ensure true handicap bathroom access.
Toilets and Sinks Within Reach
It probably goes without saying that toilets and sinks are the other essential findings in a bathroom, and it also shouldn’t be much of a surprise that these too will require some altering for aging-in-place bathrooms.
When it comes to the toilet, the most important things are going to be the height and location within the bathroom itself. There needs to be enough space allotted around the toilet in order for it to be easily maneuverable and accessible. Part of this is going to come in the form of having grab bars here in addition to in the shower/bathtub. This will help decrease the likelihood of falls or injuries. A simple thing that many forget is also the location of the toilet paper roll. If it’s too far out of reach, there’s the risk that you or your loved one could fall or strain themselves while reaching out for it, so make sure that’s accessible too.
Once finished with the toilet, the next natural step is to visit the sink or the vanity area, so of course that must be accessible too. Most often ADA bathroom vanity access is granted by having a pedestal type sink setup or a counter that allows a wheelchair or walker to be rolled right underneath the sink. While using the sink, the counter or the sink itself can be used as support if a walker is being used normally, and then the walker can be wheeled right out immediately afterwards.
An alternative to the pedestal type of design is to simply wall-mount everything: the sink, the mirror, the towel rack or hook. By doing this, there isn’t anything that could obstruct the user’s path of movement across the floor anyway—it’s a more simplified option for ADA bathroom vanity access.
The Future of your Bathroom
While aging-in-place bathrooms might be a relatively recent concept, ADA bathroom remodeling in general is not. There are plenty of resources out there and plenty of people who have gone through this process before. Even contacting a specialty remodeler can be a good idea because it gives you the opportunity to see sample bathrooms and how they are typically laid out. It can show you the various options so that you can make the right choice for your bathroom or the bathroom of your loved ones.
Of course, simply seeking these examples does not by any means imply that you have to have the remodeler complete the job itself; you can still just as easily make a DIY project out of your handicap remodeling, but it is important that you get as much information as you possibly can during your planning stages. That goes for any DIY project, but especially this one if you’re planning a bathroom intended to last you for as long as aging-in-place bathrooms typically are. (Hint: It’s a while.)


























