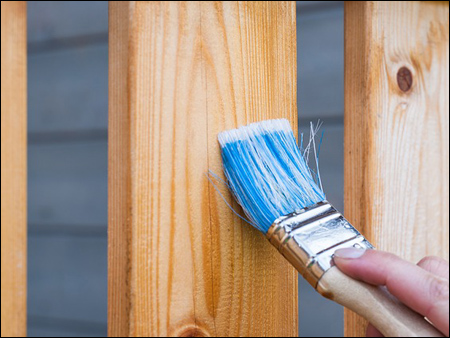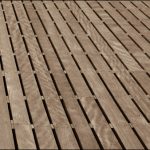Pre-Planning Your Outdoor Deck
 You’ve made the decision to add a deck to your home. Now the fun begins! When planning for the addition of a deck to your home, there are a lot of things to consider.
You’ve made the decision to add a deck to your home. Now the fun begins! When planning for the addition of a deck to your home, there are a lot of things to consider.
- Where will the access point from your home be?
- Will your deck be an extension of an existing part of your home or perhaps a stand-alone deck?
- Do you have an existing pool that you would like to have your deck surround to create an outdoor oasis?
- What type of materials are you considering and budgeting for?
General Outdoor Deck Planning Considerations
What size, shape and location would you want for your deck? There are lots of resources for deck plans to help you decide on a design that’s right for you. Pinterest has a wealth of ideas to get your creative juices flowing. Will your access to your deck be from the side of your home or from the back? What about it being off your kitchen? Will your deck surround any existing landscaping or hardscape designs? Will you have separate areas for dining or grilling? Do you have a pool or a tree that the deck would be built around? Thinking about your ideal location and possible design elements is a great place to start your planning. There are plenty of plans and ideas available. Making your decision will be the tricky part!
Types of Decks
There are so many varieties of decks to choose from, you may have trouble deciding exactly what you want. If you have additional space available, you may be able to consider a multi-level deck or two-story deck. A deck designed off an upstairs master suite could have a second deck directly below. You might decide on enclosing part of a multi-level deck to provide additional storage space. No matter what type of design you choose, the addition of a deck will enhance your overall property value and provide your family with many hours of enjoyment.
Lighting Fixtures and Outdoor Options
Lighting for your deck may be another feature you’ll want to consider. You can add tiki torches to give your deck a tropical flair. What about adding a fire pit or even a built-in fireplace which just may give your deck the ambiance you’re trying to create. If you add a lattice or pergola type of structure, you have the base for hanging lanterns or outdoor lights to provide just the right mood setting. If you do decide on outdoor lighting fixtures, be sure to check with an electrician or your contractor to ensure everything measures up to code.
Privacy Considerations
Privacy from any surrounding neighbors could be another element when considering planning your deck. You’ll want to probably include designs for constructing lattice work or perhaps incorporating some re-purposed shutters which would provide privacy you’re your neighbors. If you already have trees on your property, they can also be included in your design plan.
Safety Features and Handicap Access
Safety features for your deck, railings or handicap access ramps, will depend upon who will be using the deck. If you and your guests will be entertaining children or elderly individuals, you’ll want to be sure they can enjoy themselves without the risk of injury. Your contractor can advise you on some great safety features in include on your new deck.
Weather In your Location
Consider the weather for your area when planning your deck. Will your deck face the rising sun and be provided with lots of natural light? Will you be using your deck for entertaining throughout the year or will it mainly be an extension of your existing indoor space? You will need to consider the amount of sunlight, and any adverse weather conditions when you design your ideal outdoor living space.
Deck Building Codes and Structural Requirements
Building codes and any structural requirements will need to be considered in the initial planning phase of your new deck. Check on any requirements that could be part of a home owner’s association agreement. Many HOAs have certain rules about installation of additional structures which must be met. Generally, the contractor you will be working with can advise you of any needed licensing or permits which will be required and inspections during the building process.
Call Hatchett Contractors
We at Hatchett Contractors want to be your chosen professionals for helping you to design and build your dream deck. We are here to assist you throughout you initial planning phase. We offer our expertise by providing you with plan designs, answering your questions about materials, and handling the necessary permits and code requirements for your deck. Our goal is to construct your deck with your needs in mind and to meet or exceed your expectations. As always, we won’t settle for anything less than the best!























