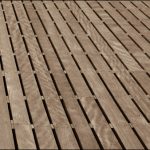Common Kitchen Layout Mistakes to Avoid
Three Tips to Avoid the most Common Kitchen Layout Mistakes
Kitchen remodeling is a major renovation project. Many homeowners often overlook some basic things that are crucial to ensure their kitchen remodel is done properly the first time around. The last thing anyone wants is to look back on it a few months, weeks, or even days after it’s finished and think, “I really wish we had done this instead.” The goal of a kitchen remodeling project is to get it right the first time around! You don’t want to be thinking about a next time—at least not for years down the road! So, we hope this blog article about your kitchen layout will help you avoid common mistakes that happen.
As we said, there’s a lot that goes into a kitchen remodeling project. We hope that these tips will help you to avoid them altogether so you aren’t left with remodeler’s remorse in any capacity.
Do Not Forget Functionality – Remember Your Workflow and Prioritize It
When you’re remodeling your kitchen, think about what it is currently like to work around your current kitchen space. Maybe your current stove, dishwasher and sink are not close together. You have to carry a pot filled with water from one side of the kitchen over to the other side of the kitchen to reach your stove-top. This could be one example of how you can use your painful kitchen past to create a flawless kitchen future.

Kitchen Work Triangle
Another kitchen layout mistake some homeowners make is forgetting to utilize the kitchen work triangle. This element of kitchen design has been implemented in kitchens for years, and is renowned for its predetermined measurements for proper placement of your kitchen’s major appliances—the stove, the refrigerator, and sink. The work triangle’s purpose is to keep all major workstations within easy reach for the cook , yet provides enough space around other areas of your kitchen for a smooth flow to your kitchen floor plan.
The kitchen work triangle can often be accomplished by installing a kitchen island. This is where many people can go wrong in their haste to get things done. A kitchen island is something that works well when it’s large enough to serve its purpose but also small enough to not take up too much space. Basically, it needs to make sense to separate that counter space from the rest of the kitchen. If it’s too small, you’ll never use it. If it’s too large, you may as well have simply made that your primary source of counter space.
Another key part of kitchen functionality is to avoid overcrowding. Don’t put appliances too close together is a given, but remember that small appliances can eat up a lot of space before you realize it, so keep this in mind.
Do Not Spend Too Much – Remember Your Budget and Stick to It
The all important stage of planning and budgeting should come first for a reason—to help guide you in the choices you make along the way with your kitchen remodel. One piece of advice we are sure you will hear is to plan all of your large purchases first—things like your fridge, your stove, your dishwasher. All of those major appliances you will need, and the other installations, like your counter-tops, kitchen cabinets, and lighting all to be customized to work around those.
However, when purchasing your kitchen appliances, it’s easy to see the most fancy features and be swayed by them—particularly when it’s the first piece you’re spending actual money on. You might see a refrigerator with a television screen in the door and think, “That’s what I’ve always needed in my kitchen,” and be tempted to splurge on it. But is it really what you’ve always needed? The same can be said for the stove top with eight burners or even the oven that has two separate cooking chambers with separate controls for each. Are these features you will actually use, or are these features simply luring you in by their uniqueness? Of course, you want to view your remodel as an upgrade, but keep in mind which upgrades you will actually use and which will simply go to waste.
Do Not Waste Your Space – Remember All the “Stuff” You’ll Have to Have a Place For
This tip all goes back to ensuring that you’re only bringing what is necessary and functional into your kitchen. Don’t waste your counter space by installing an over sized sink—one so large you’ll never fill it. Use your counter space for the coffeemaker you’ll be bringing back in eventually, or the stand mixer you’ve been thinking about getting! They will all need a place to go, so it’s important to remember that during your kitchen remodeling and plan for them even if these items might not be physically present at the time.
This is also where it becomes essential to ensure you have enough space in your kitchen cabinets. A great idea that has become increasingly popular is the use of toe-kick storage. These are thin cabinets that run along the baseboard in your kitchen and can allow for additional cookware storage. It might seem like one of those fancy features we just told you about that you probably don’t need, however it can come in surprisingly handy when you’re looking for a place to put that extra cookie sheet you’ve got lying around or for that extra serving dish that seems to sit out on your counter more often than in a cabinet because you don’t have the room for these items.
But whatever you do please don’t forget that most often the functionality of your kitchen is all about you and therefore you are the one who’s calling the shots. Make your kitchen work for you!























